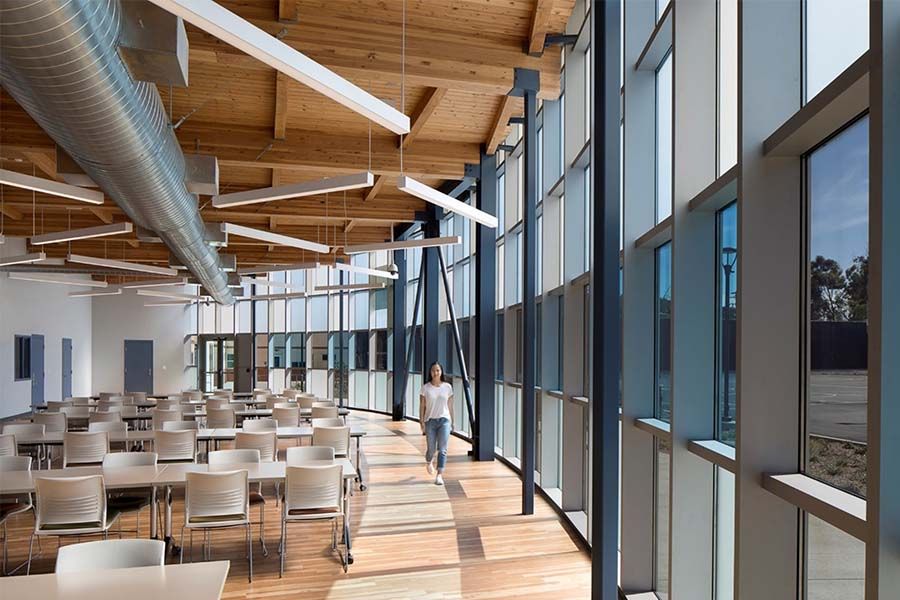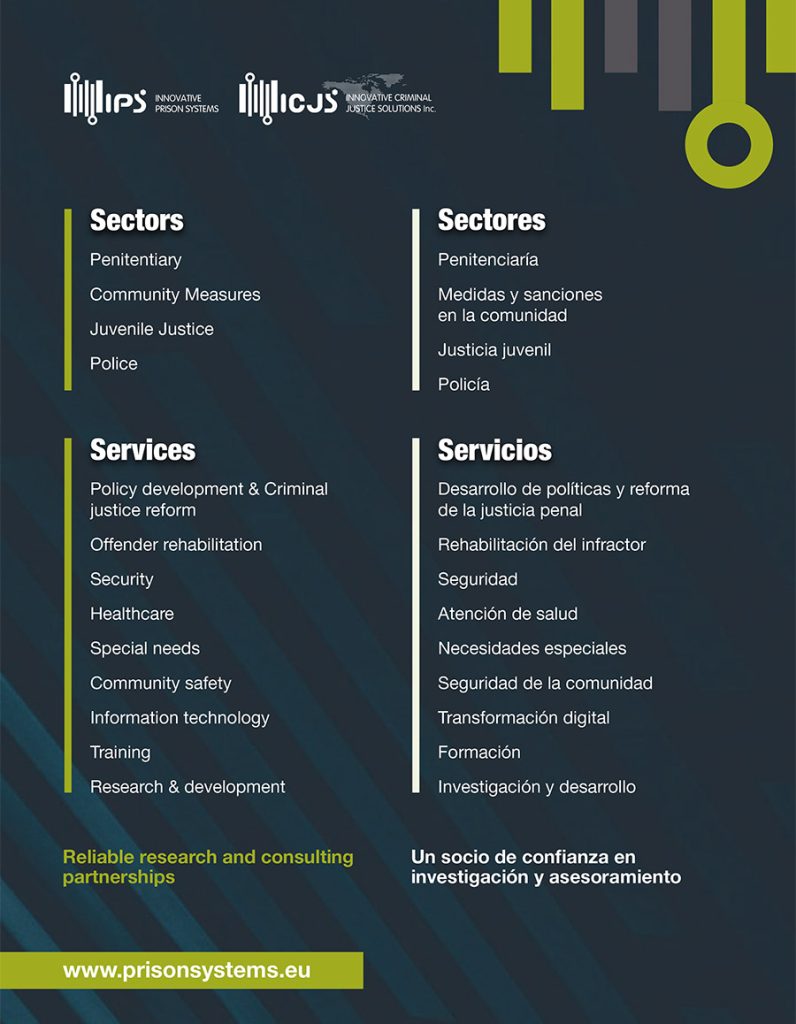Article
Marayca López i Ferrer & Helena Pombares
Louis Sullivan’s famous maxim “form follows function”, articulates the concept that “the shape of a building or object should directly relate to its intended function or purpose”.
The form-follows-function emphasis in prison design becomes obvious as one begins to examine the changing function and purpose that carceral settings have been asked to serve throughout history.
In the 20th century, the “rehabilitation” of justice-involved people was the turning point in the evolution of the treatment and prison architecture fields. This approach was characterized by a “softening” in the look and feel – façades and plans, and the use of colors and home like materials to create a more rehabilitative and stimulating prison environment as well as promoting health and wellbeing for the users (Wener, 2012).
A Century later, contemporary studies and empirical work have exposed the high prevalence of trauma among incarcerated people resulting from years of chronic exposure to stressful live events and adversarial childhood experiences such as homelessness, poverty, violence, abandonment and neglect, emotional and physical abuse, loss of family members to death or imprisonment, alcohol and drug use disorders in the household, intimate partner violence, broken families, etc. Experiences of trauma are nearly universal among the prison population, but particularly among the youth and female population. Beyond trauma exposure, justice-involved people present additional high rates of physical and mental ill-health, brain injuries, intellectual disability, and co-occurring disorders.
We also know that the effects of trauma do not end with arrest. Traumatic experiences tend to persist during incarceration, with policies to maintain security and control, harsh regimes, and deprivation practices further contributing to re-traumatization.
The built environment itself can also be the source of additional trauma. The following architecture of the space and physical design features of correctional settings are considered sources of trauma and counterproductive to producing positive outcomes on people’s health and wellbeing:
• disconnection from family;
• large scale institutions;
• high density and overcrowded units;
• large open-bay dormitory housing;
• lack of privacy and personal space;
• clanging metal doors and loud noises;
• poor lighting (particularly insufficient darkness for sleeping);
• use of grey and dark colors with little to no ornamentation;
• bad temperature;
• poor ventilation, indoor air quality, lack of access to fresh air;
• paucity of natural light and lack of apertures to the outside (windows);
• low ceilings, narrow corridors, convoluted circulation;
• cement and modular furniture bolted to the floor, concrete slab beds;
• blind spots, poor wayfinding, unpredictability of surroundings
(resulting in perceived threats to safety);
• limited movement outside of the sleeping areas;
• loss of autonomy;
• poor space allocation for programs and purposeful activity.
Combining the principles of biophilic and salutogenic design
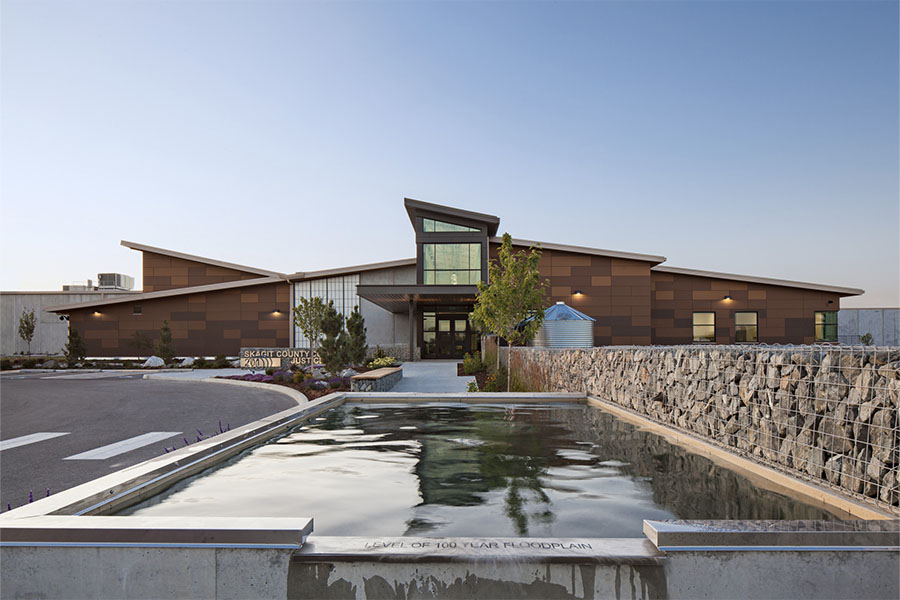
Operationalizing biophilic and salutogenic design into the correctional setting
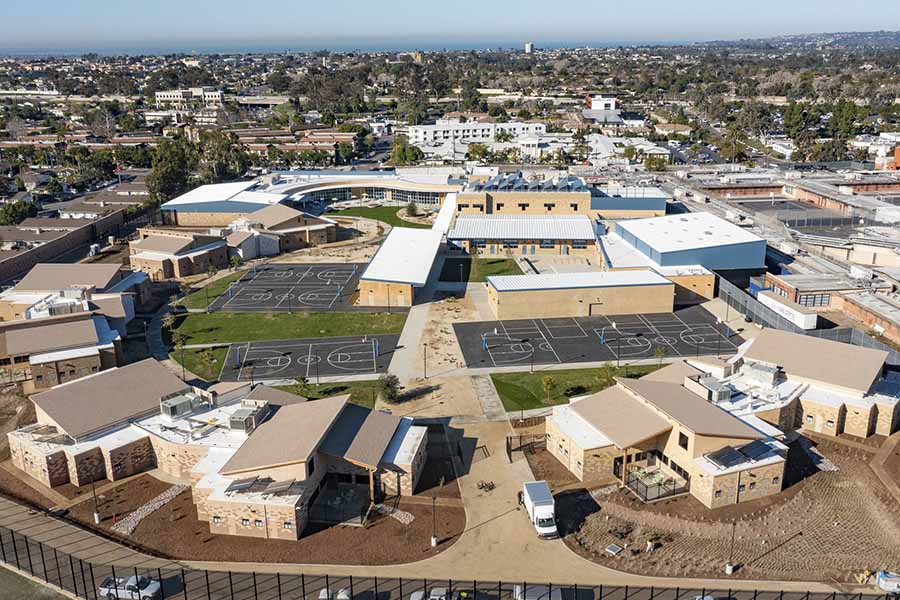
1. Community connections
2. Building layout and predictability
For individuals that have suffered trauma, it is very important to create a sense of safety and calmness by providing spaces with unobstructed sightlines and clear visibility from space to space.
Clarity, good visibility, free of barriers and easy to navigate buildings not only help with visibility but can also increase a person’s sense of safety and put individuals at ease, encouraging more friendly interactions.
Layouts that are square shaped, with sharp corners and dead ends can account for problematic blind spots. To eliminate these unsupervised corners, circular and curved shapes provide better visibility of individual rooms and improve those in common spaces.
Trauma-experienced individuals appreciate visibility from space to space, as well as the ability to see who is coming and going (transparency), and to anticipate and see who is in a communal space before entering it (predictability). If the space is perceived as open and predictable, it will increase the sense of safety, which allows a level of trust in a social environment. This also helps decrease the perceived sense of crowding or being trapped. Using signage and landmarks enhances the legibility of the building layout and helps with wayfinding, which in turn creates a sense of familiarity and predictability.
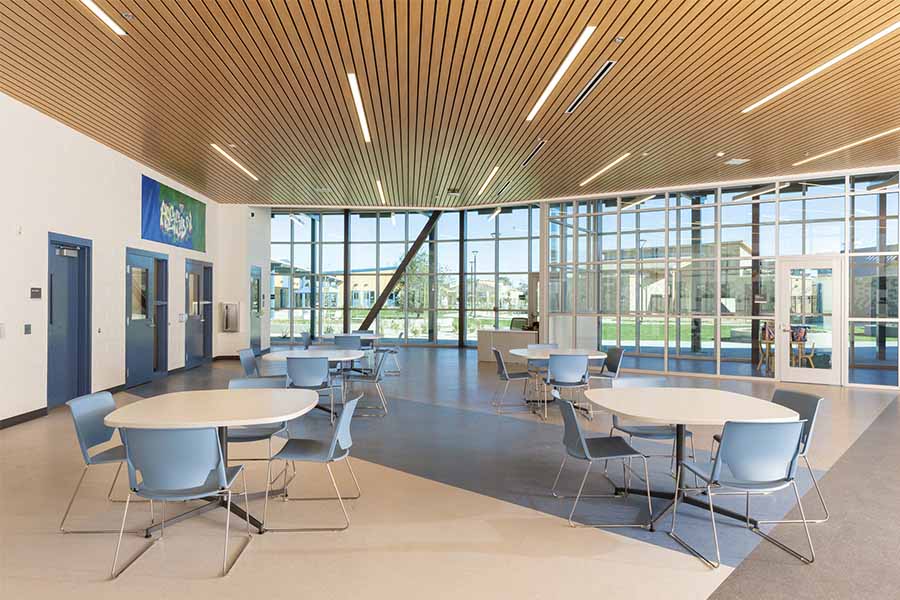
3. Personalization and choice
4. Freedom of movement within the facility
Traditional prisons severely limit the degree of movement and freedom that a person deprived of liberty can achieve within the facility. They are antithetical to building a sense of autonomy and self-efficacy.
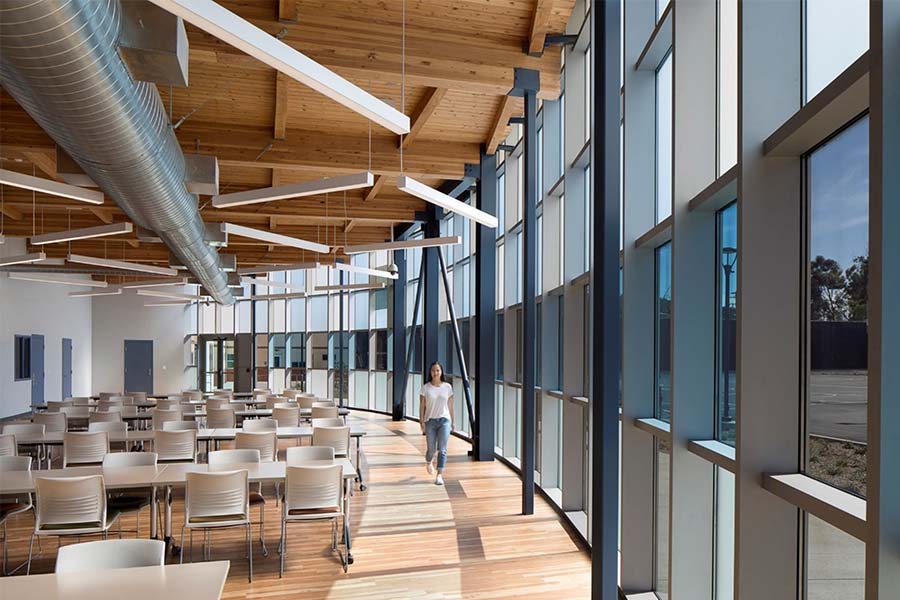
5. Spatial and environmental health-promoting features

Marayca Lopez i Ferrer is a subject matter expert of distinguished ability and accomplishment in the field of criminal justice and correctional systems reform. Her extensive education and background uniquely combine the fields of penology, criminology, and prison infrastructure. In her capacity as Lead Justice Planner with DLR Group, Marayca helps plan and program purpose-built correctional facilities that are holistic in their approach, preserve human rights, promote rehabilitation and healing, are safe and humane, and focused on innovative operational and programmatic models for positive change and successful re-entry.
Marayca is a frequent speaker and/or lecturer in a variety of academic, professional, and international forums and is actively involved with different international organizations that share the common goal of advancing the field of corrections and improving conditions of confinement for individuals in custody. She is a Member of the International Corrections and Prison Association (ICPA) Board of Directors.
Her areas of expertise include the performance of system-wide needs assessments; data analysis and population forecasting; alternatives to incarceration; facilities functional and operational assessments; strategic planning and programming of correctional facilities, and transition and activation services.

Helena Pombares is an architect and urban planner, criminologist, researcher and a university lecturer teaching for the criminology degrees (and paths) in the UK. She also possess a masters’ degree in Prisons Architecture and is on the final steps of her journey of a Professional Doctorate degree at University of West London (UWL), researching “Salutogenic Architecture – Reshaping Prison Design for the 21st Century”.
Helena has more than 18 years experience in justice architecture and her research on salutogenic architecture of carceral spaces feeds her passion on the effects the built environment has on the users of the space (staff and inmates). She uses evidence found in research to inform the practice to positively impact society

