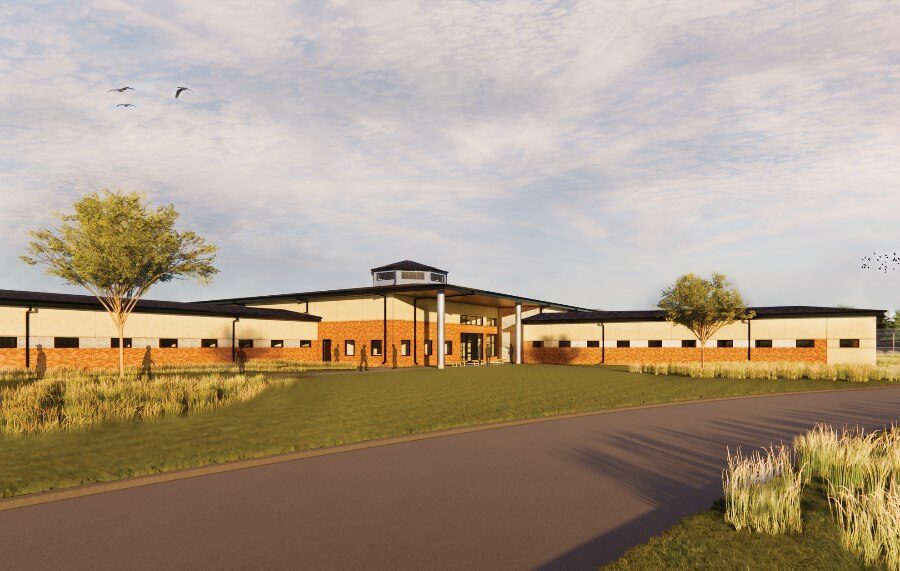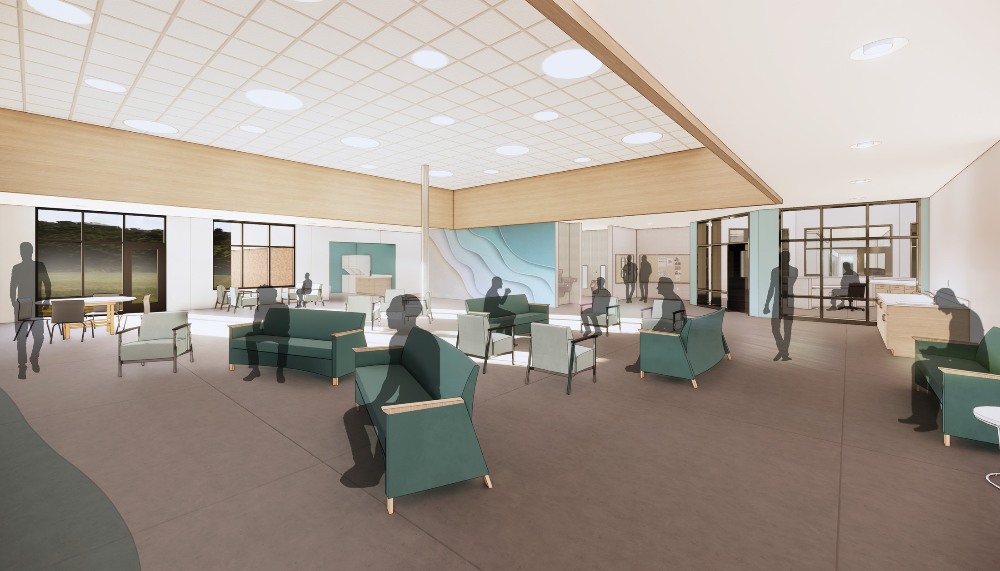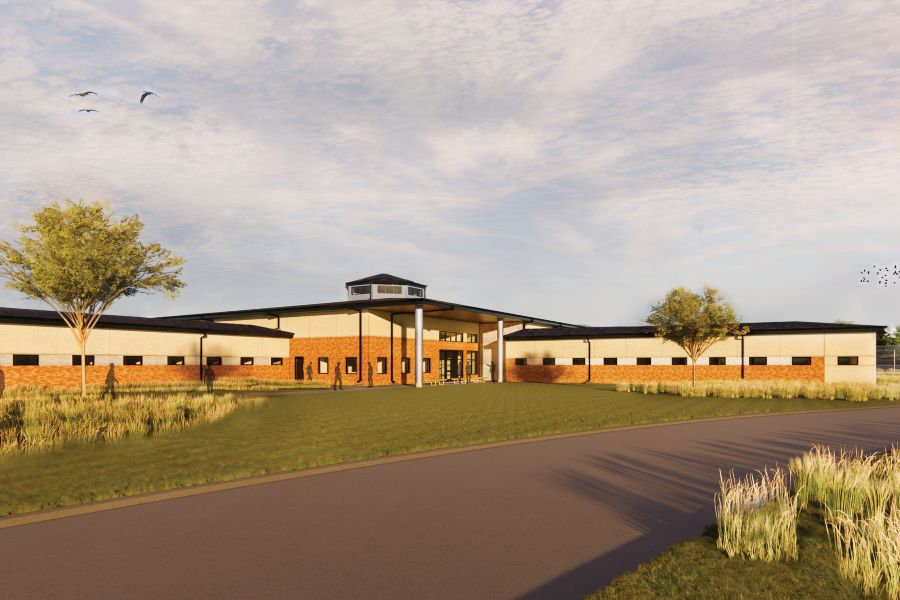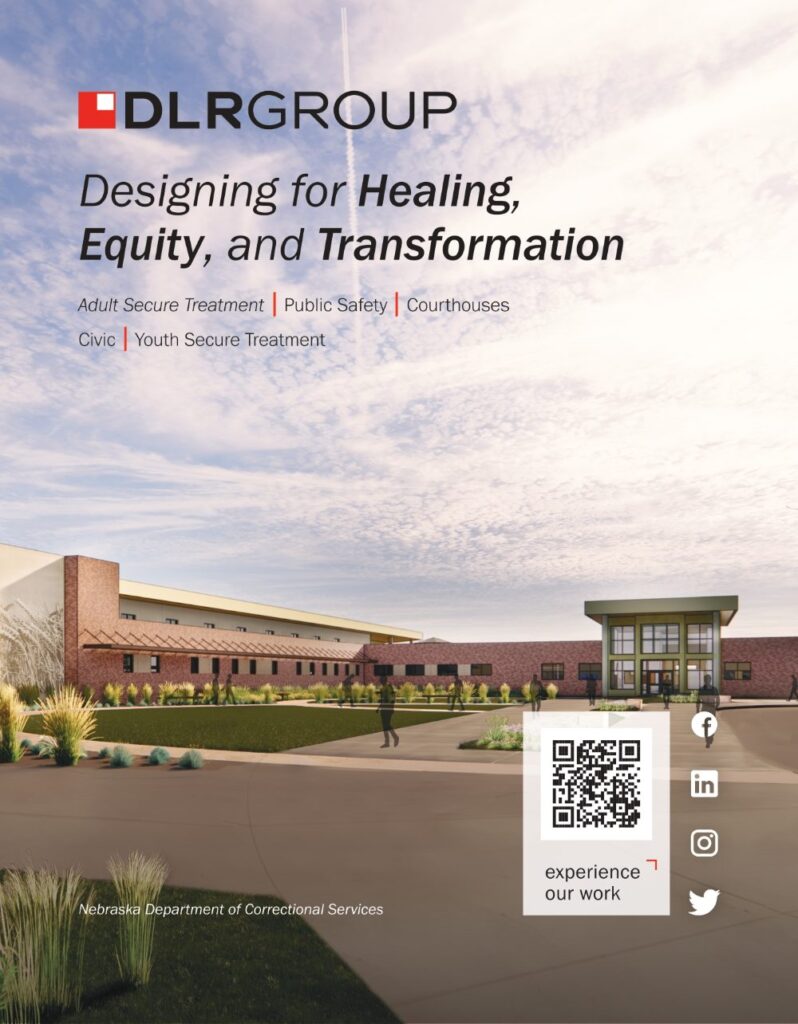Article
Gary Retel
DLR Group’s design for the Nebraska Department of Correctional Services’ (NDCS) new correctional facility exemplifies a shift toward rehabilitation and re-entry preparation, embodying NDCS’s commitment to “keeping people safe.” This forward-thinking design redefines correctional facilities as spaces for growth and transformation rather than mere confinement.
Inspired by the “Nordic Model” widely adopted in Scandinavian countries, the facility incorporates principles that have proven successful in fostering rehabilitation. These include normalized living spaces, access to nature, positive interactions between people in custody and staff, and robust educational and vocational programming. Together, these elements form the foundation for successful re-entry into society.
The facility’s design prioritizes well-being through features such as improved acoustics, abundant natural light, enhanced indoor air quality, and biophilic design principles. These elements not only promote health and wellness for those in custody but also create a safer, more satisfying workplace for staff, addressing challenges in recruitment and retention.

A holistic approach to classification and agency
One of the facility’s most innovative features is its multi-classification system, designed to foster life skill development while maintaining operational efficiency. This system allows for semi-autonomous management of different security levels while ensuring proximity to the main compound for ease of administration.
As individuals approach release, they transition to minimum-security housing, where they are granted greater independence and self-agency. This shift is essential to rehabilitation. Agency, the ability to act and make choices for oneself, is a fundamental skill that must be nurtured in custody. Correctional facilities often deprive individuals of agency, so we must design spaces that allow them to practice self-determination and responsibility. The ability to manage unstructured time is not innate; it is a skill that must be learned. Facilities like this one are critical for fostering that growth and preparing individuals for life beyond custody.
Housing units further support this goal by incorporating program and staff spaces, so services can be delivered directly to residents. Centrally located support spaces also ensure accessibility for individuals across maximum- and medium-security areas, reinforcing the facility’s focus on rehabilitation.
Fostering connection and community
The design intentionally fosters interaction between people in custody, staff, and program providers. Decades of research affirm that direct supervision and alignment between staff and residents cultivate a better environment for all. By promoting positive socialization and shared responsibility, the facility supports the development of a community-oriented atmosphere – an essential foundation for successful rehabilitation.

Addressing mental and behavioral health needs
Many individuals entering custody face significant mental and behavioral health challenges. While systemic solutions require rebuilding broader mental health infrastructure, immediate care cannot wait. By integrating dedicated behavioral health facilities into its design, this correctional center addresses urgent needs in a cost-effective and impactful way. These spaces provide treatment and support for individuals, ensuring no one is left without care during their time in custody.
Connecting with the natural environment
Situated on a greenfield site, the facility’s landscape design respects the native ecoregion. Native grasses, shrubs, and trees have been incorporated to enhance the environment while maintaining visibility and security. Outdoor spaces and views of nature offer profound benefits, from reducing stress to improving behavioral health. By creating environments that prioritize connection to the outdoors, the facility not only enhances well being but also contributes to a more positive work environment for staff.
The facility’s energy-efficient and sustainable design further demonstrates a commitment to long-term operational efficiency. These features reduce costs, improve environmental performance, and enhance the overall quality of life for residents and staff.
A vision for transformation
This design reflects DLR Group’s Justice+Civic Ethos: elevating behavioral, environmental, and social betterment to achieve healing, equity, and transformation for individuals and communities. It is a tangible example of how architecture can shift paradigms – turning correctional facilities into spaces that foster rehabilitation, agency, and growth.
By creating a facility that blends innovative programming, human centered design, and sustainability, Nebraska is setting a new standard for justice. The question now is how we, as designers, leaders, and advocates, can continue to push these boundaries.
Let this project serve as a call to action: to rethink how the built environment can support justice systems that heal, empower, and prepare individuals to rejoin their communities as whole and contributing members.

Gary Retel is a Justice+Civic Design Leader and Principal at DLR Group who has earned national recognition for his innovative, human-centered approach to detention architecture. Gary has contributed to more than 200 public facilities for county, state, and federal government clients in the United States. He is committed to evidence-based justice design.



